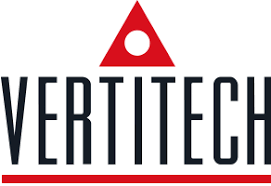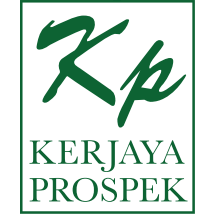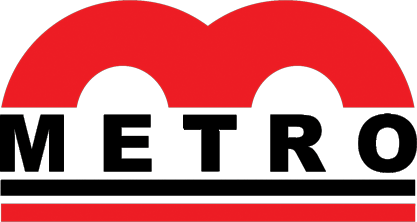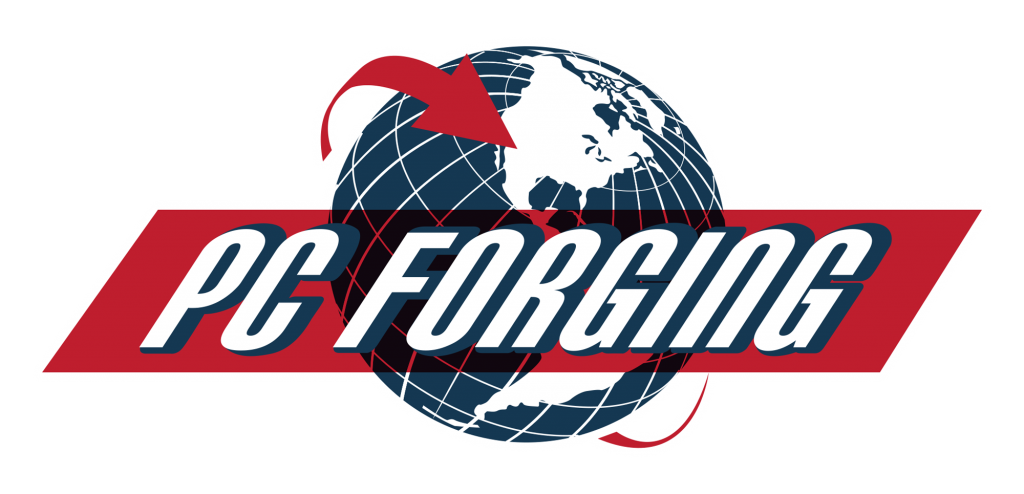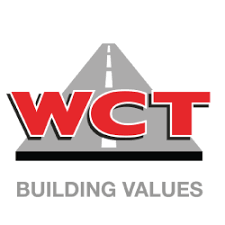- BIM Services
Building Information Modelling (BIM)
PLYTEC ENGINEERING -BIM Engineering Solution and Technology Sdn Bhd has been providing 3D BIM architectural modeling services since 2013. We integrate smart technologies to develop accurate BIM models at competitive prices.

Technology

3D BIM Modelling
Production of integrated multi-disciplinary (architectural, structural, civil and MEP services) intelligent 3D BIM model of building and infrastructure works to represent an asset digitally across its lifecycle.
3D BIM model incorporates all the necessary information (both graphical and non-graphical) about the built asset from inception, design, tender, construction, operation to demolition. Spaces, systems and building components can be represented in scale relative to each other to provide comprehensive visibility of the built asset.
With the inbuilt intelligent clash detection tool of BIM software, detection of conflicts and clashes among different building components can be automated and systematically tracked, record and resolved at early design stage to mitigate risk, eliminate abortive work, minimize wastages whilst delivering quality project outcomes with saving.
BIM Field Verification
3D LiDAR (light detection and ranging) laser scanning captures real world condition of a building or infrastructure to recreate accurate digital replicate in the form of millions of point cloud data. Point clouds data are georeferenced to geodetic coordinate system to tie its spatial positioning to the “real world”. The scanner will capture color images that are used to colorize the scan to create a realistic 3D representation.
Up-to-date point clouds data reflects real time project performance to facilitate efficient project planning, monitoring and risk management. It can also be used to verify quality of constructed works, document existing state of asset for operation, maintenance, upgrade and future refurbishment.
Digital as-is information can be shared with project stakeholders via common data environment (CDE) to collaborate collectively to make smarter real-time decisions. This improves project collaboration workflows, reduce error and save both time and cost. Many projects now require delivery of a point cloud data to verify progress and quality of built asset.


Virtual Design and Construction (VDC)
VDC is a management process that extend the use of BIM models information for planning, construction simulation, costing, fabrication, operation and maintenance. VDC is essentially building the project twice, i.e., build virtually to simulate design and construction before breaking the ground.
VDC requires all stakeholders to transform and commit to collaborate through new eco system using single source of truth collaboration platform, i.e., common data environment (CDE) to deliver respective duties and trade information data at key decision stages of a project life cycle.
CDE fosters collaboration, ease of communication, data sharing and exchange in organised and structured manner in accordance BS_1192_2007_A2_2016 standards to facilitate virtual review, construction simulation, quantity estimate, shop drawings production, digital fabrication, field verification and handover for operation and maintenance.
BIM Services
Explore our BIM - Building Information Modeling Services
For Further Inquiries Call
+03-8061 2888
BIM Engineering Solution and Technology Sdn Bhd


